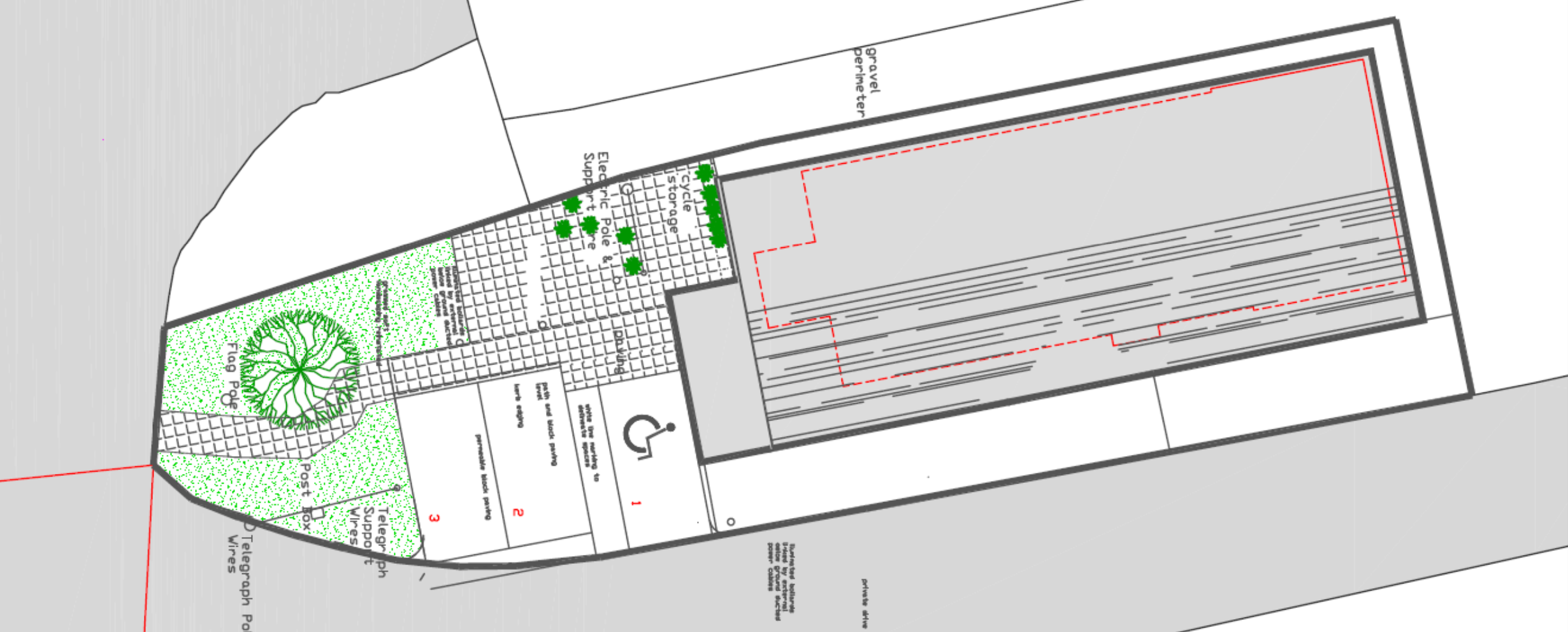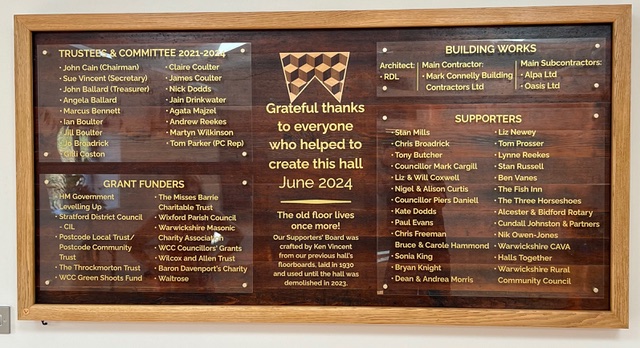
The modern and energy efficient
new Wixford Village Hall
After over 25 years of discussions and attempts to fund a new village hall, our project was kickstarted in 2019 by the offer from Piers Daniell to donate a building and additional materials that were surplus to his requirements. The plan was to use the portal frame of the building and recycle certain internal and external items.
As the project has evolved it has become clear that it would be cheaper to use new wooden trusses rather than the portal frame. Our aim is to keep the project as Eco friendly as possible and we still intend to recycle as much of the donated building as we can, e.g. the guttering, internal doors, paving stones.
We have also considered using a new type of block that provides added insulation. However, this has not been possible due to the constraints with access to the site. We are now planning to enhance our insulation beyond that provided by these new blocks and bring it up to a higher insulation level than would normally be required.
In 2020, just prior to the Pandemic, we took part in Village Halls Week and, as a result of this, we were awarded a further generous sum from a local Trust. Since then thousands of hours have been worked applying for appropriate grants. Finally at the beginning of 2023 we raised sufficient funds for the build. This was a great achievement as we have been informed it has been the worst time for fundraisers in the last 30 years.
In May 2024 after ten months of excellent and relentless work by our contractor Mark Connolly Building Contractors Ltd. the building was ready.
The energy saving design
The new Wixford Village Hall has been designed to beyond current Building Regulation requirements with respect to energy efficiency for the fixed building services.
The for temperature control and ventilation, the space can be operated in a “mixed mode,” that is to say when we are in the mid seasons and warmer months, we have good natural ventilation from the opening windows and high level velux windows to let the building breath using only natural ventilation. When we get to the colder time of year, or when the space is heavily occupied, we also have the benefit of mechanical ventilation with heat recovery (MVHR), which mechanically ventilates the whole space.
The MVHR system also can sense the levels of CO2 in the space, and will increase or decrease the ventilation according to the levels of occupation. This primary ventilation also has a smart heat exchanger with a by-pass facility so when the external air temperature does not need the benefit of heat recovery from the extracted air to assist the desired internal room air temperature set point, the heat exchanger will be by-passed automatically when advantageous to do so.
Space temperature is controlled by air source heat pumps, there are two separate systems, one for the main hall, and another for the rear accommodation. The heat pumps are all inverter driven and will only run when necessary, and can be remotely operated and monitored along with the MVHR operation so that any faults with the system, or changes to the operating parameters can be dealt with.
The space has excellent daylighting to minimise the need for artificial lights. All windows have automated blinds to provide both privacy and also to reduce solar heatgain to the space, including the high level velux windows.
The artificial lighting is of course all LED, with good quality chips, LED drivers and controls, and have an excellent efficiency and photometric properties including sophisticated glare control from the optics on the light fittings. The main space, meeting room and lobby also have linked sensors for the daylighting available, so that when the artificial lighting is needed, it will increase or decrease as necessary pending the contribution from natural light available.
The lighting colour temperature has been selected at 2700k, which is a warmer white. We did contemplate tuneable light fittings which can shift from warm to cool and back again, but as this would involve additional cost and embedded carbon and so on, we decided to stick with a single colour temperature as the midday natural light is generally cooler, and factoring in the excellent daylighting to the space, this was deemed unnecessary.
The emergency lighting to the space is “self-testing”, and gives out a visual indication when the batteries or fittings are faulty.
The fabric of the building itself has vastly improved thermal properties, over and above what is required by current Building Regulations. This coupled with very favourable air leakage and infiltration to the space will ensure that the heating bills will be kept in check.
The domestic hot and cold water benefits from a mains pressure reducing valve and water efficient fittings to limit potable water use, and of course rainwater is captured to help with planting irrigation.
The first public event for the residents took place on July 3rd. The new facility was very well received.
This has become a project welcomed and supported by so many people in our village and we firmly believe that the project has brought the community together in a positive way.
We are now taking bookings for the hall and planning an Entertainment and Events Programme commencing during the second half of 2024 and we would welcome input and ideas from the community and beyond by email to [email protected].


In association with:
- Stratford District Council (Community Infrastructure Levy Funding)
- Throckmorton Trust
- People’s Postcode Lottery
- Warwickshire County Council (Green Shoots Grant)
- Wixford Parish Council
- Misses Barrie Charitable Trust
- Cllr Piers Daniell
- Warwickshire Masonic Charity Association
- County Councillors’ Grant Fund 2021 and 2020
- Ian B’s Run from Land’s End to John O’Groats
- Wilcox and Allen Trust
- Baron Davenport’s Charity
- Waitrose Tokens Scheme


